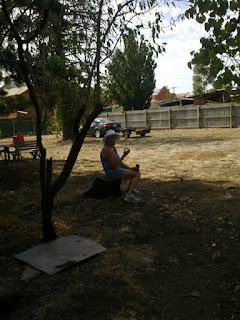 |
| Jan & Peter in the kitchen |
 |
| Jan & Peter in the dining room |
 |
| Justin entertaining Jan & Peter |
We showed them around, introduced them to lots of people, pub for dinner, walk around town on the Sunday morning, and a visit to Blanch Barkly before lunch - all very pleasant.
But, not only did we have the pleasure of their company, but they provided us with some great ideas. I always like to ask guests opinions as to how to do up the kitchen etc - given that we have the challenges of 2 x low window sills, 2 doorways, the central hearth with the wood fired stove, and that sticky out column on the wall that stops the backdoor opening fully.
Peter loves to solve problems and so firstly identified that the sticky out column probably was structural and therefore necessary, as he inspected the house and concluded that the kitchen and now study above it were added onto the rest of the house. The rest of the house being a rectangle with the bay windows on one side. So I guess that we can't rip down that column, or that it's hollow and hides treasures...
He also suggested that we should replace the old corrugated iron wood shed next to the house with a replica of the replacement laundry (winter house)
 |
| old wood shed to be ripped down eventually.... |
 |
| potentially to be replaced with a replica of this shed |
We would put it in the same spot as the wood shed, and have it as our actual laundry. This would then free up what I refer to as the scullery.
 |
| old photo of the scullery looking into the flooded cellar (from floods of February 2011) |
We currently have the washing machine and a laundry sink set up in there, and are using the shelves on the left for tools etc
The plan would be that we could use the scullery as an actual scullery, ie food preparation etc and that the kitchen sink and dishwasher would be out there, and I guess we could use the shelves for food / food preparation implements etc and the central bench as a work bench. Not sure if the fridge and oven would be in here though - that requires further thought and full size templates.
Anyway, that means that we wouldn't have to scrounge around for room in the kitchen for a sink and dishwasher space. We'd still have the kitchen table, and eventually replace the Lux wood fire stove with a larger Aga/Rayburn which we could cook with and could also provide heating and hot water. Or at least that is the plan. We would also want a "proper" electric oven (which I have actually already very prematurely bought on Ebay) and a "proper' hotplate.
Peter then amended his eariler plan of replicating the little shed, and suggested instead that we extend the back veranda around to the other side of the house.
 |
| So - extend the veranda around the other side where the wood shed currently is |
It's currently an L shaped veranda, but it would become a U shaped one. We would close in one wall, and put the washing machine and laundry sink in there, and maybe the tools etc. Jan even suggested that we make it a little sun room (for Winter) and could put a door through to there from the kitchen....We're very excited about these new ideas, but obviously have to wait for the money to put them to fruition!!
But it wasn't all cerebral and social, this weekend, I did manage to flex my stump queen muscles in preparation for planting my olive trees
 |
| little crappy stumps to get rid of along the fence |
From a proud gardener's perspective I managed to harvest one of my 5 golden glorious peaches
 |
| small, but tasty! |
And lastly we discovered that we appear to have a leak at the water meter. I had alerted Coliban Water about the leak in Storm Lane which they fixed, but we now have moisture/leakage at our meter. Did it just push the problem further along?
 |
| definite leakage at the meter |












































