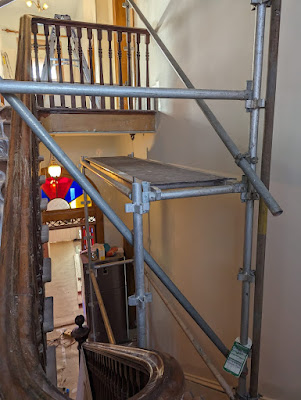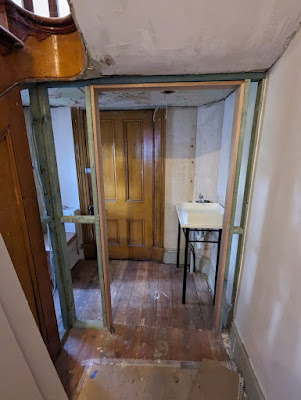These are now Fraser, Rileigh's and Cam's photos - as I had left on Tuesday afternoon - as I said in my previous post
Fraser & Rileigh cut in and sanded a bit on Tuesday afternoon, and had to wait for Matt to come back with another platform - so that they could reach the (currently) inaccessible parts of the wall
I was a little concerned that Fraser was standing on the scaffolding poles in the below photo - but he assured me that he was only about 45cm above the stairs
Below is the new platform that Matt erected - made it a bit harder to get up and down the stairs (but not impossible)
You can see the difference in colour - between where they stopped and the bare plaster ceiling
So, they did 24 hours of painting and prepping each - a pretty good result I think - having done the stairwell area - the rest of the middle back hall downstairs and the upstairs wall still needs to be painted
Can't really do downstairs - as the fridge is in the way, - and plastering also hasn't been completed in the powder room.
I still want to paint the upstairs hallway with a marble effect - like the original wallpaper - but Justin doesn't seem that keen for me to do it
Something like this - and if it doesn't work - I'll just paint over it
Cam, the plumber, the electrician (maybe others too) came up on Thursday
First up - Cam wanted to double check the depth that we wanted the basin bowl cut into the vanity
And then the position of the taps
And voila - it was plumbed in
Toilet also - I wasn't sure if the toilet was usable or not (because of the box on top)- so I texted Cam to ask - and he called back and said yes, it was, he just didn't want it used in the first 24-48 hours
They also put in the powder room vanity
and toilet
But these aren't plumbed in yet - so are unusable. And the door frame needs to be completed, and the door installed
Lot of digging outside - which can be filled back in when the powder room is connected up to the sewer




















No comments:
Post a Comment